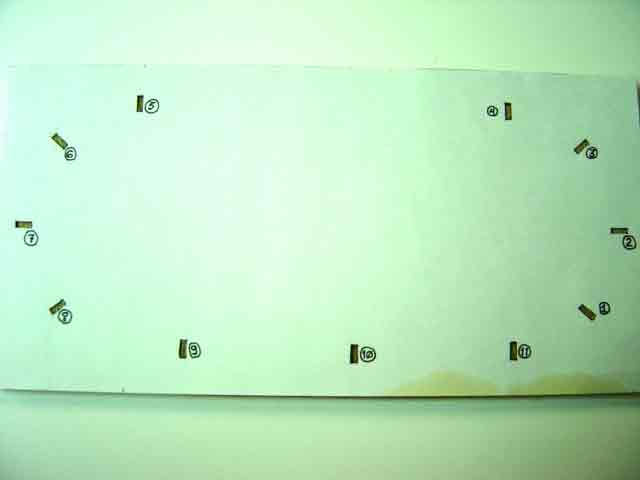When we say location of a column, we mean the spot where the column stands with respect to the four edges of the baseboard..
--more--

In this view, the template, which was drafted from exact measurements taken on the actual layout, is laid over the 3/16-inch plywood baseboard first shown in Plate 177. Marks made upon the plywood through the cut-outs in the paper template will specify the location and alignment of each column.
Go to top of page