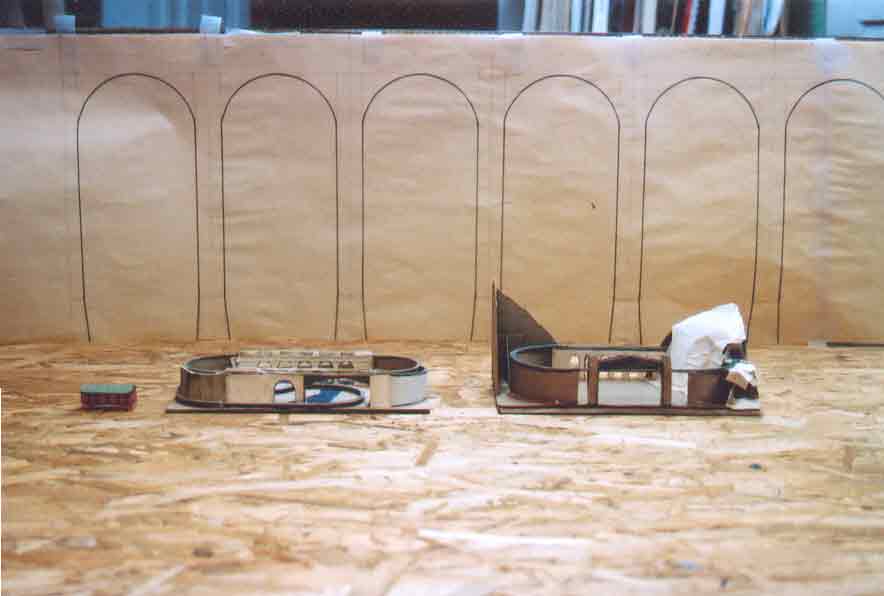--more--

Go to top of page
| For reference books and articles relating to these pages, see our bibliography | ||
| Are you getting tired of looking at trains? Try the Mad Toy Collector's exhibition, or visit The Heraldry Guy! | ||
| Searching for a particular topic in these pages? Try our subject index (updated continually) | ||
| It's all being made into a serialized movie! Click here to watch the movie episodes! | ||
| Go to the Next Plate | Go to the Previous Plate | Go to the Numerical Plate Directory |
Plate 134: Planning a masonry viaduct, Part 4
(This plate added OCT 2003)
|
In this view, the two original 1/12-scale
concept models are posing in front of the cartoon of the proposed masonry
viaduct. The concept models are each being viewed from their north faces, with their masonry viaducts on the far side of each model. The concept models are correctly
aligned with the actual layout.
--more-- |

|
|
The numbers of arches in the viaducts of the two concept models
differ from each other, and they both differ from the full-size cartoon.
In the original concept model, on the right, a viaduct with six arches can be
seen. In the second concept model, on the left, the viaduct had five
arches. These both differ from the full-size cartoon, which has eight
arches.
The little orange structure with the
green roof at the extreme left is
a model of a canal warehouse based upon
a design by Thomas Telford (see Plate 51).
Go to top of page |
|