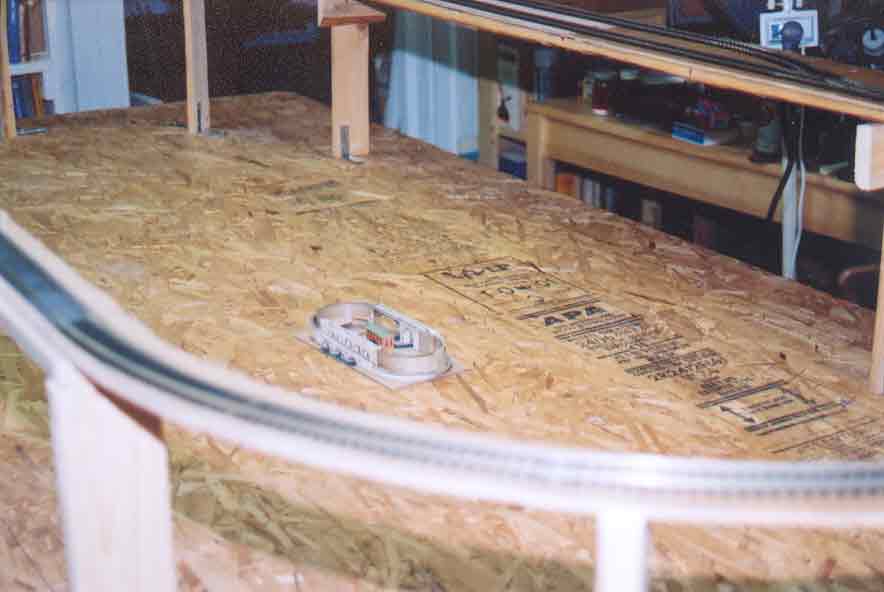--more--

Column width: 2-1/2 inches.
Column thickness: 3/4 inch
The bottom of the elevated roadbed is now uniformly at a height of 12 inches above the baseboard, in compliance with the second concept model. The Hornby track for the upper loop has been placed upon the roadbed for a trial fit.
The second concept model can be seen at the center of the baseboard, correctly aligned with the actual roadbed. If you look closely at the concept model, you can see a small orange and green structure, which represents a possible future addition to the layout. The structure is based upon a picture of a 19th century canal warehouse, designed by Thomas Telford for the Ellesmere Canal Company in Shropshire, Britain.
Go to top of page