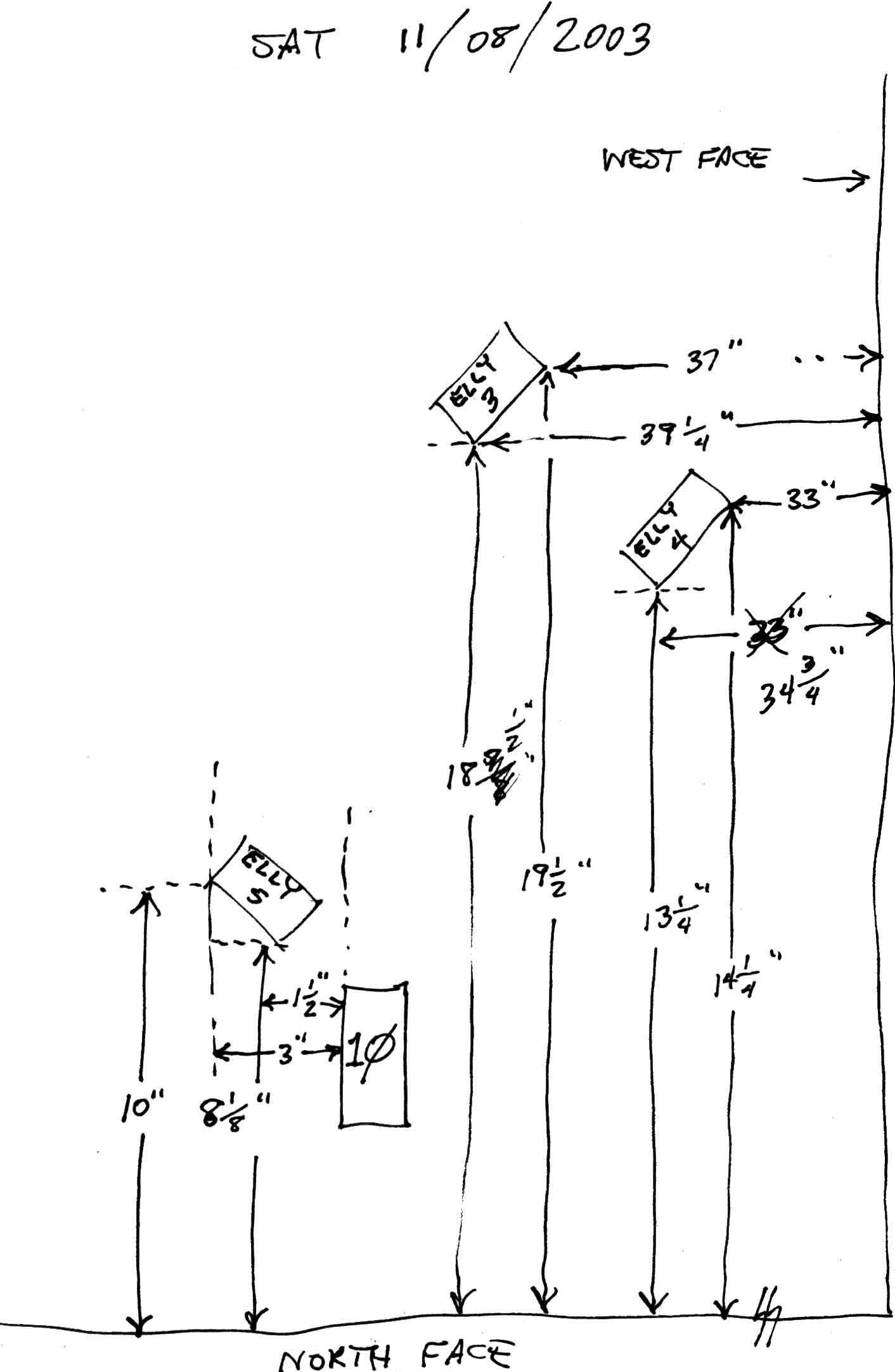Only three of the five E.L.L.Y. columns were measured at this time (E.L.L.Y. 3, 4 and 5). This is because these three columns were highly likely to obstruct water-level tracks at this particular stage of planning. The other two columns, E.L.L.Y. 1 and E.L.L.Y. 2, are "out of the way" at the west end of the yard, so they were less likely to obstruct anything at this stage. Eventually, however, the structural model must represent every permanent structural element of the layout, including columns, girders, cantilever arms and roadbeds. This will be especially important when "scenic effect" (canals, hills, islands, retaining walls, streams, tunnels, waterfalls) begin to hide the layout's "skeleton". The structural model will always show us the "bone structure" that lies "under the skin" of the layout.
--more--

Go to top of page