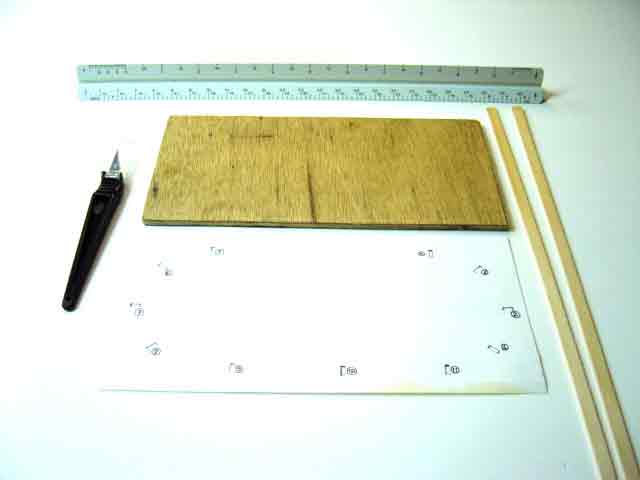The concept models dictate that 12-inch columns should be erected to support the upper-level running loop. These 12-inch columns require firm footings on the baseboard.
--more--

Grandiose Schemes
When a layout becomes crowded with columns and cantilever beams, it is time for the builder to create his own "three-dimensional vision" of the layout. The original "concept models" embodied grandiose schemes conceived by a designer who didn't trouble himself with thoughts of column-footprints and cantilever-beam headroom. The unfortunate builder must carry out the designer's airy visions in the form of lumber, nails, screws, brackets, track, points, point motors, electric wires and terminal blocks.
In view of the "trial and error" complexity of the builder's task, as opposed to the celestial freedom of the designer's task, the builder could also make good use of a "dollhouse scale" model. The builder's model, however, would be a skeletal model of the layout, showing all the structural elements (such as columns and cantilever beams) that the designer didn't worry about.
The reader is urged not to become alarmed at these hints of potential ill will on the part of the builder, because, as it happens, the designer and the builder happen to be the same person (a fact which both of them emphatically deny).
The accompanying picture shows the tools and materials needed to construct a builder's structural model:
1. A 1/12-scale baseboard
The scale baseboard is 8 inches long by 4 inches wide, corresponding to 8 feet by 4 feet in "dollhouse scale". It is scroll-cut from 3/16-inch plywood.
2. "Dollhouse" size furring strips
The thin strips of wood at the right can be purchased pre-cut in craft and hobby stores. These particular strips possess the scale dimensions of the furring strips used for columns and beams in the layout.
3. A modeler's knife
Modeler's knives, such as the one in the left of the picture, can be purchased in any retail hobby department where plastic kits are sold.
4. An architect's ruler
The architect's ruler in the background possesses several scales, including a "dollhouse" scale in which an inch is divided into 12 parts, and each twelfth part is further divided into quarters, resulting in a scale accuracy of one-quarter of an inch. In one-twelfth scale, one quarter of a "dollhouse" inch is represented by an actual length of one forty-eighth of an inch.
In the foreground is the builder's "footprint" template, a 4-inch by 8-inch paper sheet with 1/12-scale cut-outs that correspond exactly to the positions of the upper-level columns of the layout. When the 1/12-scale baseboard is marked through these cut-outs, scale columns will be erected at each marking.
Go to top of page