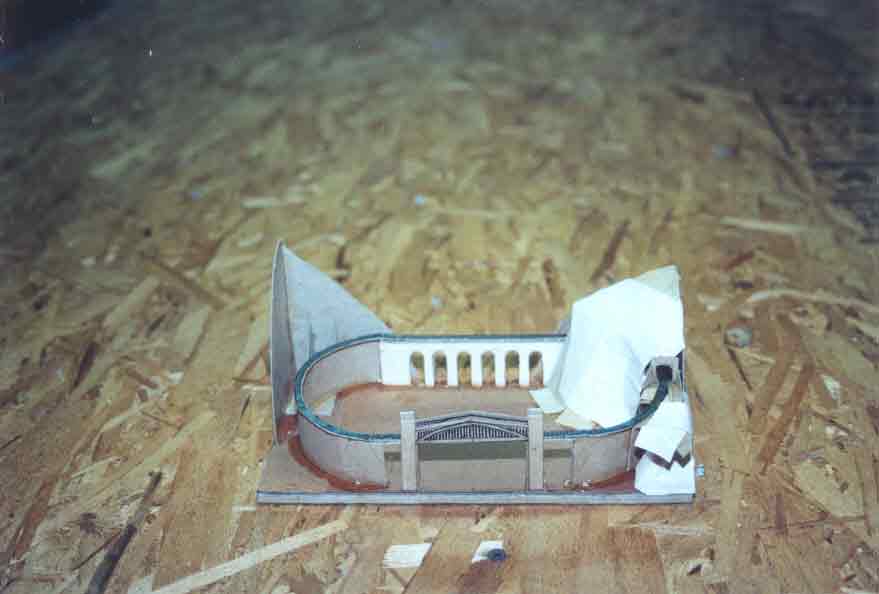 HE first “concept model”, a three-dimensional guide to the appearance of the proposed layout, was constructed from scrap cardboard and colored construction paper. This view of the concept model shows the north face of the proposed layout.
HE first “concept model”, a three-dimensional guide to the appearance of the proposed layout, was constructed from scrap cardboard and colored construction paper. This view of the concept model shows the north face of the proposed layout.
1/12 scale is sometimes called dollhouse scale, because most doll houses are one-twelfth the size of a real house.
The arched masonry viaduct in the background of the model was inspired by various illustrations in the book Railways and the Victorian Imagination by Michael Freeman (1999: Yale University Press).
--more--

Note that in this first concept, the upper loop of track, at an elevation of 12 inches (shown in the scale model as a 1-inch elevation) is not connected to the lower level (baseboard level) of the layout.
Go to top of page