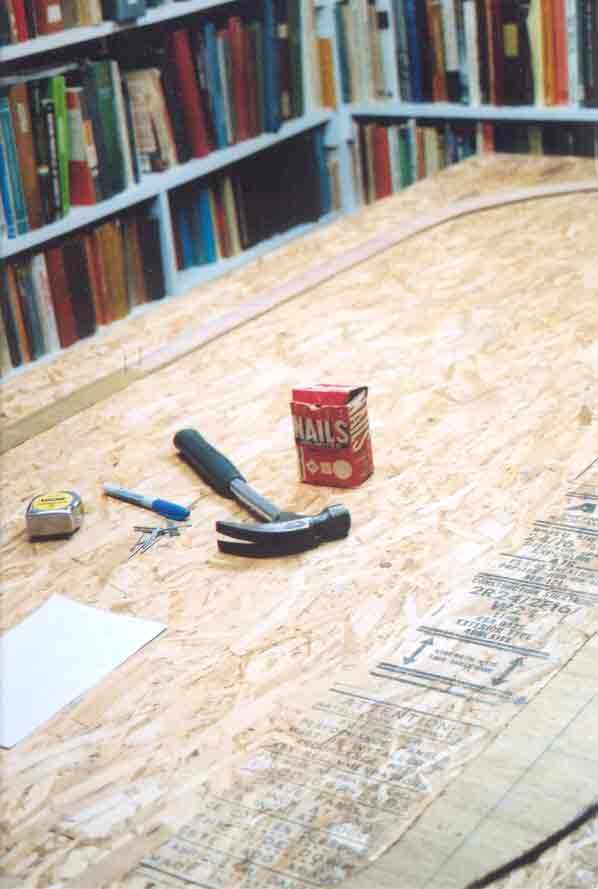--more--

To comply with these requirements, the elevated roadbed is lightly tacked to the baseboard, and then an outline is drawn with a marking pen around the inside and outside borders of the roadbed, resulting in a "projection" of the elevated roadbed upon the baseboard.
The tools for tacking and marking the roadbed appear in this plate: a 1-pound claw hammer, a 10-foot measuring tape, a broad marking pen, and a box of 4d nails. A rough pencil sketch of the roadbed's required placement relative to the baseboard is on the piece of notepaper shown with the tools.
Go to top of page